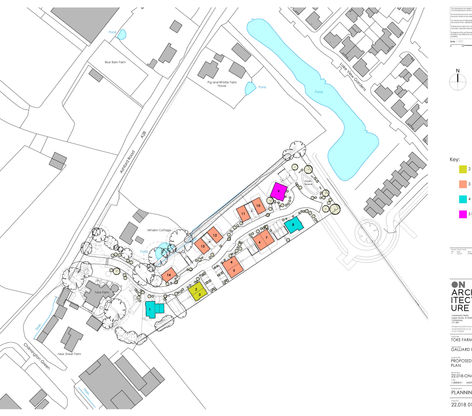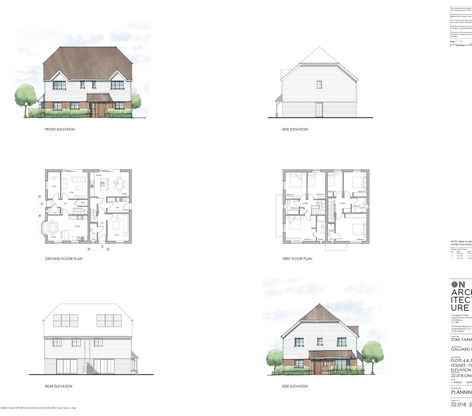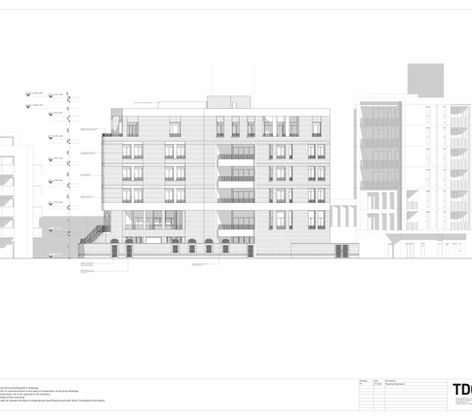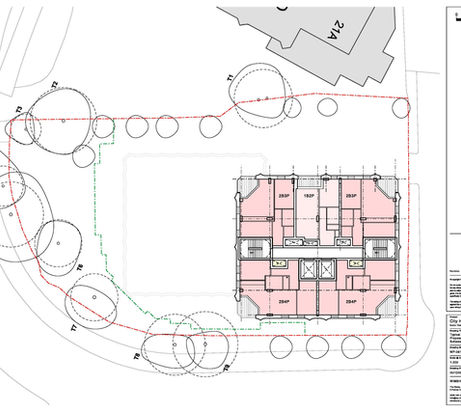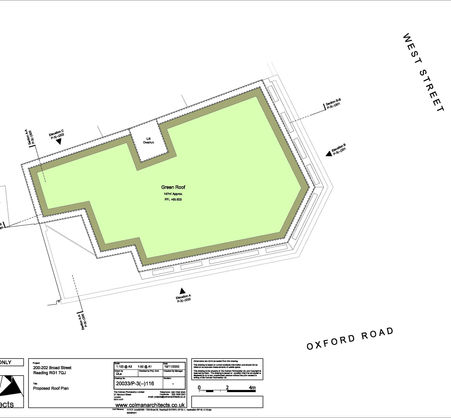
Viability Estimating Schemes
A snapshot of some of QSetc's recent viability estimating projects, including new builds and redevelopments. QSetc produce Indicative Cost Estimates either to help the client to consider the viability of a scheme, or in support of Viability Reports. The development values of the schemes range in value from £1 million to £66 million.
Development Location: Ashford, Kent
Development Value:
£5.16 million
The Development:
This scheme consists of the construction of 14 new houses on farm land in Ashford. The proposal is to provide a mix of two, three, 4 and 5 bedroom 'private for sale' homes.
The development has a gross internal floor area of 1,648m2 (17,738 sq ft).
RESIDENTIAL - NEW BUILD
QSetc Role
Quantity Surveyor
Project Date
Aug 2024
The provision of an Indicative Cost Estimate in support of a Viability Report.
Costs provided within the Estimate are a combination of market testing and benchmark rates received on other similar projects in the London.
PROJECT TEAM:
Client: Galliard Homes
Viability Consultant: James R Brown
Viability Estimator: QSetc
Architects: ON Architects
Development Location: Surbiton, South West London
Development Value:
£13.4 million
The Development:
This scheme consists of the construction of 43 new apartments in two blocks. On the ground floor of block A there is an under croft car park, whilst on the ground floor of block B there are some commercial facilities. In addition, a small commercial facility will be refurbished as part of the scheme. The development has a gross internal floor area of 4,436m2 (47,748 sq ft) and a residential net area of 2,937m2 (31,614 sq ft).
RESIDENTIAL - NEW BUILD
QSetc Role
Quantity Surveyor
Project Date
Aug 2024
The provision of an Indicative Cost Estimate in support of a Viability Report.
Costs provided within the Estimate are a combination of market testing and benchmark rates received on other similar projects in the London.
PROJECT TEAM:
Client: Bugler Group
Viability Consultant: James R Brown
Viability Estimator: QSetc
Architects: ON Architects
Development Location: Hazlemere, Buckinghamshire
Development Value:
£65.9 million
The Development:
This development scheme consists of the construction of 259 new homes, 179 being houses and the remaining 90 are apartments. Of the 179 houses, 163 will be designated as 'private for sale', 2 as 'first homes' and the remaining as 'affordable'. The 90 apartments are designated as 18 'private for sale', 18 'first homes' and 44 affordable. The development has a gross internal floor area of 24,460m2 (263,283 sq ft) and a net internal area of 23,687m2 (254,967 sq ft).
RESIDENTIAL - NEW BUILD
QSetc Role
Quantity Surveyor
Project Date
Jun 2024
The provision of an Indicative Cost Estimate to cost an amended scheme, submitted for planning, reducing the original scheme from 290 homes to 259.
The Estimate was based on standard Bellway house types together with an Architect's proposed site layout.
PROJECT TEAM:
Client: Bellway Homes (North London)
Viability Consultant: James R Brown
Viability Estimator: QSetc
Architects: DHA Architects
Development Location: Billericay, Essex
Development Value:
£14.8 million
This scheme consists of the construction of 47 new homes, of which 41 are houses (with 31 designated as private and 10 as being either affordable for rent or shared ownership to purchase). The remaining 6 are affordable apartments. The units will provide a mix of 1, 2, 3 and 4-bedroom accommodation.
The development has a gross internal floor area of 4,897m2 (52,709 sq ft) and a net internal area of 4,584m2 (49,343 sq ft).
RESIDENTIAL - NEW BUILD
QSetc Role
Quantity Surveyor
Project Date
May 2024
The provision of an Indicative Cost Estimate to compare the cost of an amended scheme with the consented scheme.
The Estimate was based on standard Bellway house types together with an Architect's proposed site layout.
PROJECT TEAM:
Client: Bellway Homes (Thames Gateway)
Viability Consultant: James R Brown
Viability Estimator: QSetc
Architects: LAP Architects
Development Location: London
Development Value:
£4.8 million
The Development:
The proposed development consists of the demolition of an existing petrol station and replacing it with a new build apartment block, consisting of 14 units over 6 storeys with a ground floor communal amenity space. The development has a gross internal floor area of 1,221m2 (13,137 sq ft) and a residential net internal area of 919m2 (9,892 sq ft).
RESIDENTIAL - NEW BUILD
QSetc Role
Quantity Surveyor
Project Date
May 2024
The provision of an Indicative Cost Estimate in support of a Viability Report.
Costs provided within the Estimate are a combination of market testing and benchmark rates received on other similar projects in the London.
PROJECT TEAM:
Client: Hornstar Ltd
Viability Consultant: James R Brown
Viability Estimator: QSetc
Architects: TDO Architects
Development Location: Frimley, Surrey
Development Value:
£44.3 million
This development consists of the construction of 66 new houses and 104 apartments in four blocks, of which 55 houses and 55 apartments will be designated for market sale and the remaining 60 units will be designed as 'affordable', either via shared ownership or for rent.
The scheme has a gross internal floor area of 14,526m2 (156,355 sq ft) and a net internal area of 12,473m2 (137,167 sq ft).
RESIDENTIAL - NEW BUILD
QSetc Role
Quantity Surveyor
Project Date
May 2024 & Oct 2023
The provision of an Indicative Cost Estimate in support of a Viability Report.
Following a planning submission, the council provided comments on the Cost Estimate and QSetc issued a rebuttal, which provided evidence of the rates used within the Estimate based on 'live' market data.
PROJECT TEAM:
Client: Miller Homes
Viability Consultant: James R Brown
Viability Estimator: QSetc
Architects: Omega Architects
Development Location: Sutton, London Borough
Development Value:
£21.8 million
The Development:
This development offers a total of 70 apartments across 12 floors, with commercial space on the ground floor and communal space on the 5th floor. The Gross Internal Floor Area of the development is 6,899m2 (74,260 sq ft), including the commercial space, and the Net Internal Area is 4,893m2 (52,671 sq ft). 15% of the apartments have been designated as ‘affordable’ (either via shared ownership or for rent).
RESIDENTIAL - NEW BUILD
QSetc Role
Quantity Surveyor
Project Date
Apr 2024 & Jul 2023
The provision of an Indicative Cost Estimate in support of a Viability Report.
Following a planning submission, the council provided comments on the Cost Estimate and QSetc issued a rebuttal, which provided evidence of the rates used within the Estimate based on 'live' market data.
PROJECT TEAM:
Client: Macar Developments
Viability Consultant: James R Brown
Viability Estimator: QSetc
Architects: Wimhurst Pelleriti Architects
Development Location: Dartford, Kent
Development Value:
£27.3 million
This development offers a mix of 48 new houses and 45 apartments providing a total Gross Internal Floor Area of 8,603m (292,599 sq ft) and a Net Internal Area of 8,467m2 (91,135 sq Ft).
The scheme includes 38 private houses, 27 private apartments in a refurbished block, and 10 houses and 18 apartments in purpose-built blocks designated as 'affordable'.
RESIDENTIAL - NEW BUILD
QSetc Role
Quantity Surveyor
Project Date
Dec 2023
The provision of an Indicative Cost Estimate in support of a Viability Report with costs based on the Stage 2 RIBA Design information provided, along with Bellway's standard house types and a proposed layout for the apartment blocks.
PROJECT TEAM:
Client: Bellway Homes (Thames Gateway)
Viability Consultant: James R Brown
Viability Estimator: QSetc
Architects: Gardner Stewart Architects
Development Location: Brockley, South East London
Development Value:
£12 million
The Development:
The proposed development offers 170 units, being a mix of private and affordable houses and apartments.
The Gross Internal Floor Area is 4,571m2 (49,202 sq ft) and the residential Net Internal Area is 2,963m2 (31,891 sq ft) with an additional 311.97m2 net of commercial areas.
RESIDENTIAL - NEW BUILD
QSetc Role
Quantity Surveyor
Project Date
Sep 2023
The provision of an Indicative Cost Estimate in support of a Viability Report.
Following design consultation with the local authority, the scheme was amended and the Estimate updated to reflect the changes.
PROJECT TEAM:
Client: M&D Enterprises
Viability Consultant: James R Brown
Viability Estimator: QSetc
Architects: Suzanne Brewer Architects
Development Location: Romford, East London
Development Value:
£25.1 million
This development offers a total of 19 new houses and 77 apartments, with a Gross Internal Floor Area of 8,992m2 (96,785 sq ft) and a Net Internal Area of 7,396m2 (79,610 sq ft).
The apartments are divided into 39 private units and 38 affordable units, available for either shared ownership or rent.
RESIDENTIAL - NEW BUILD
QSetc Role
Quantity Surveyor
Project Date
Jul 2023
The provision of an Indicative Cost Estimate in support of a Viability Report.
Costs provided within the Estimate are a combination of market testing and benchmark rates received on other similar projects in the South East.
PROJECT TEAM:
Client: Bellway Homes (Thames Gateway)
Viability Consultant: James R Brown
Viability Estimator: QSetc
Architects: RM_A Architects
Development Location: Reading, Berkshire
Development Value:
£1.1 million
The proposed development aims to extend the existing building by two storeys to provide six apartments, including three studios, two 1-bedroom apartments, and one 2-bedroom apartment on the 4th and 5th floors.
The total gross internal floor area of the development is 342m2 (3,680 sq ft) and the residential net internal area is 265m2 (2.852 sq ft).
RESIDENTIAL - REDEVELOPMENT
QSetc Role
Quantity Surveyor
Project Date
Apr 2023
The provision of an Indicative Cost Estimate in support of a Viability Report.
The Estimate was based on benchmark shell and core rates and typical fit-out costs for various apartment types.
PROJECT TEAM:
Client: Thackeray Estates
Viability Consultant: James R Brown
Viability Estimator: QSetc
Architects: Colman Architects
Development Location: Croydon, London Borough
Development Value:
£6.6 million
This project involves the demolition of existing buildings and the construction of 23 apartments, situated above a retail store.
The development will offer a range of apartments, including 8 studios, 1 one-bedroom, 10 two-bedroom, and 4 three-bedroom apartments, with total gross internal floor area of 1,970m2 (21,203 sq ft) and a residential net internal area of 1,345m2 (14,477 sq ft).
RESIDENTIAL - REDEVELOPMENT
QSetc Role
Quantity Surveyor
Project Date
Mar 2023
The provision of an Indicative Cost Estimate in support of a Viability Report.
The Estimate was based on benchmark shell and core rates and typical fit-out costs for various apartment types.
PROJECT TEAM:
Client: Thackeray Estates
Viability Consultant: James R Brown
Viability Estimator: QSetc
Architects: Frost Architects
Development Location: Richmond, London Borough
Development Value:
£3 million
This project involves the development of seven residential apartments above an existing retail building, with a mix of one and two-bedroom units. The ground floor retail unit will be retained and refurbished, while extensions will be added to the rear and top of the existing structure.
The residential element of the development has a gross internal floor area of 591m2 (6,367 sq ft) and a net internal area of 408m2 (4,391 sq ft).
RESIDENTIAL - REDEVELOPMENT
QSetc Role
Quantity Surveyor
Project Date
Mar 2023
The provision of an Indicative Cost Estimate in support of a Viability Report.
The Estimate was based on benchmark shell and core rates and typical fit-out costs for various apartment types.
PROJECT TEAM:
Client: Pelham Associates
Viability Consultant: James R Brown
Viability Estimator: QSetc
Architects: Andrew Paine Architects
Development Location: Basingstoke, Hampshire
Development Value:
£3.2 million
A new 12-unit estate development in the Basingstoke and Deane parish. The intention is that the development will provide a mix of 'high quality' affordable houses and bungalows within the village of nine units, alongside three new private dwellings.
The scheme involves a mix of 1-4 bedroom bungalows and houses with a gross internal floor area of 1,246m2 (13,417 sq ft).
RESIDENTIAL - NEW BUILD
QSetc Role
Quantity Surveyor
Project Date
Mar 2023
The preparation and submission of an Indicative Cost Estimate, followed by a series of meetings with the client and the viability consultant to review costs and specification assumptions to ensure these benchmarked with other comparable schemes.
PROJECT TEAM:
Client: Herriard Estate
Viability Consultant: Three Dragons
Viability Estimator: QSetc
Architects: Relph Ross Architects
Development Location: Brentwood, Essex
Development Value:
£6.6 million
On the site of a former school, this scheme will provide 23-units with a mix of 18 private 3 and 4-bedroom houses and five 1, 2 and 3-bedroom affordable apartments, along with a new sports pavilion.
The Gross Internal Floor Area of the development is 2,631m2 (28,320 sq ft) with the residential element covering 2,538m2 (27,319 sq ft).
RESIDENTIAL - NEW BUILD
QSetc Role
Quantity Surveyor
Project Date
Feb 2023
The provision of an Indicative Cost Estimate in support of a Viability Report.
QSetc measured and priced each different house type individually based on 'live' market data.
PROJECT TEAM:
Client: Redington Capital
Viability Consultant: James R Brown
Viability Estimator: QSetc
Architects: Architecture Initiative
Development Location: Brentwood, Essex
Development Value:
£18 million
This 43-unit scheme involves the part demolition of a former hotel, the construction of an undercroft car park, refurbishment of the hotel to provide new apartments and the construction of separate new residential units to provide a mixture of 1-4 bedroom apartments and houses. Some units will be accommodated within the existing former hotel building, and some will be new build. The gross internal floor area is 6,744m2 (72,596 sq ft) and a net residential area of 5,247m2 (56,482 sq ft). In total, there will be 19 houses, 23 apartments and 1 maisonette.
RESIDENTIAL - REDEVELOPMENT/NEW BUILD
QSetc Role
Quantity Surveyor
Project Date
Feb 2023
The provision of an Indicative Cost Estimate in support of a Viability Report.
Costs provided within the Estimate are a combination of market testing and benchmark rates received on other similar projects in the South East.
PROJECT TEAM:
Client: Redington Capital
Viability Consultant: James R Brown
Viability Estimator: QSetc
Architects: Robert Hutson Architects


